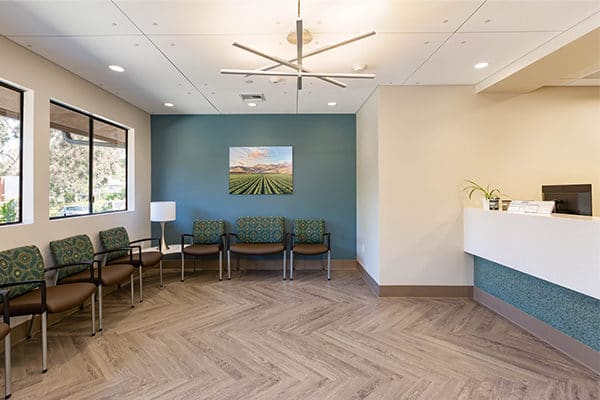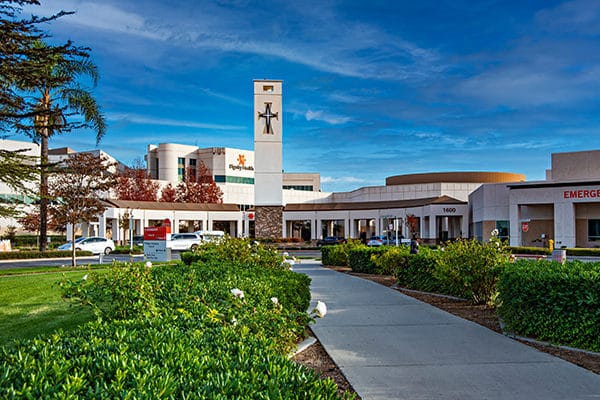Remodel
19six Architects designed Casa Dorinda’s contemporary Skilled Nursing Facility that not only meets all state-of-the-art requirements, but also provides an architectural exterior that emulates the original grandeur of the Casa Dorinda mansion – the main focal point of the campus.
The architectural style of the original building period has been conveyed throughout the interior and exterior design of the facility. The opulence of this 1920’s style set the theme and tone for the intricate finishes selected.
Casa Dorinda’s 52-bed Skilled Nursing Facility is housed in a two-story structure with underground parking. The facility is located on a portion of the campus that is adjacent to an existing, sensitive oak forest and creek.


